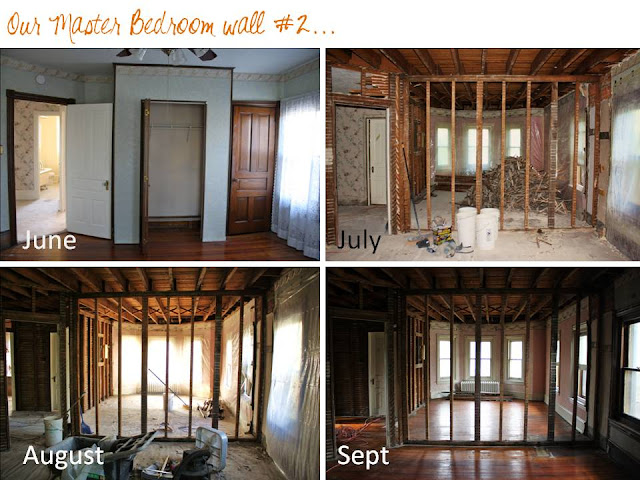In June, we began the major demolition on the interior of the house: removing the interior walls and ceilings on the 2nd and 3rd floors. The plaster on both levels was in terrible shape (beyond repair), and it needed to go. We also need to rewire the entire home, and having the walls down to the studs will make that process much easier. Over the last four months, we have filled 3 giant dumpsters with debris and today I am happy to announce that we are making progress.
Want to see?
Just so things don't get too confusing, I've included the proposed floorplan for the 2nd floor. It's something we are striving for-- it includes more closet space, a master bathroom, and an open 2nd floor library.
. . .
Master Bedroom: Outlined in orange, you can see the (future) master bedroom...
And, here are some snapshots of our progress in this room...
(that's my husband running out of the first shot!)
. . .
Upstairs Library: Here's the (future) upstairs library. We want to scale the dividing wall (near the stairs) back about 6 feet. In doing so, the room will feel more open, it will allow light to spill into the stairway, and it will make our home feel more spacious. *This room cannot be an extra bedroom because it holds a door that leads you into our laundry room (and, hopefully, a future addition).
And, here are some pictures of that wall coming down!
. . .
Master Bathroom: This room will be our future master bathroom (currently, there is only 1 full bath in the house... so, adding a bath should make a huge difference).
The ceiling is gone!
. . .
Guest Bedroom: When we moved in, this tiny guest bedroom had a closet that wasn't even large enough to fit a standard hanger! We will eventually build a regular sized closet to fit this cozy bedroom. And here are the proposed plans...
And, our progress up til now!
. . .
Here are some additional shots from Demolition Summer:
(from the landing, looking down the stairs. the open library will be on the left,
and the stairs going to the 3rd floor are on the right)
(coming up the stairs, looking towards the door of the master bedroom. the door just to it's left will be closed up, as that space will hopefully become the future master bathroom)
(standing in the library, looking through the walls into the master bedroom!)
(me, cleaning the floors for what seemed like the tenth time)
(i couldn't get them clean enough--
I think it took about 5 moppings to eventually pick up all the dust)
(the protective plastic/paper that had covered our floors all summer,
finally was rolled up and taken to the dump)
(the final dumpster, being carried away)
me, being silly in the mask. :)
...



























0 comments:
Post a Comment